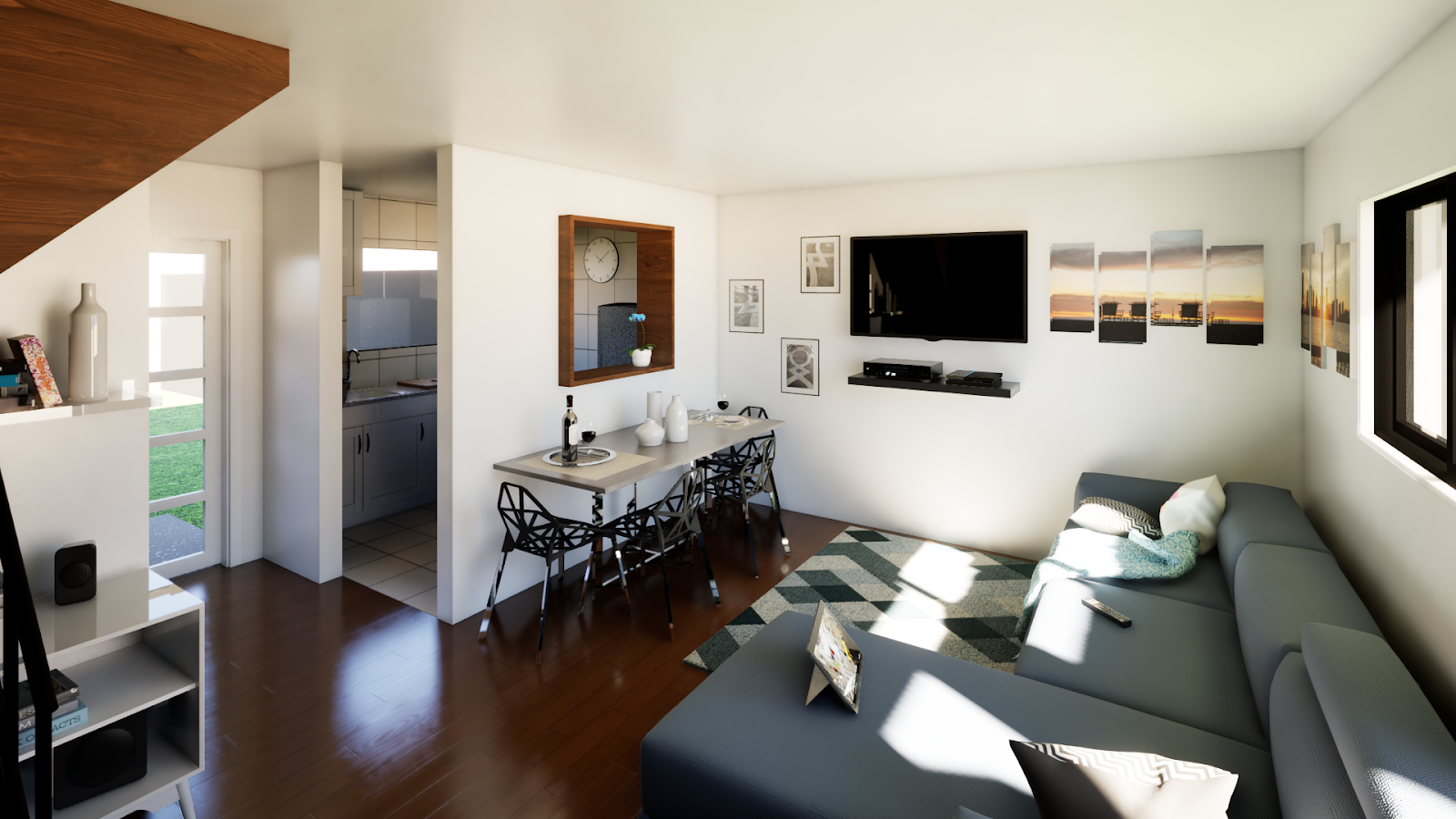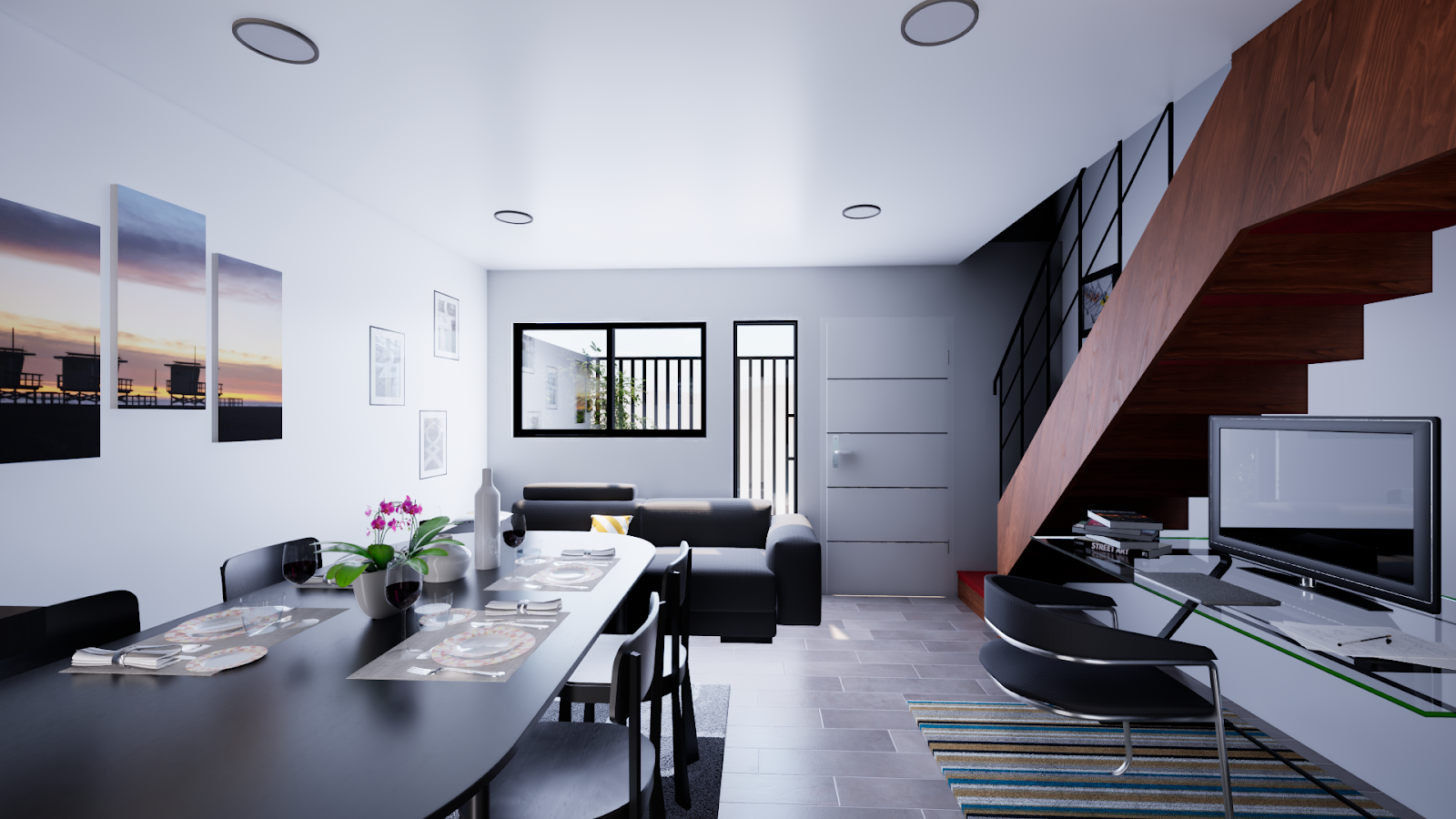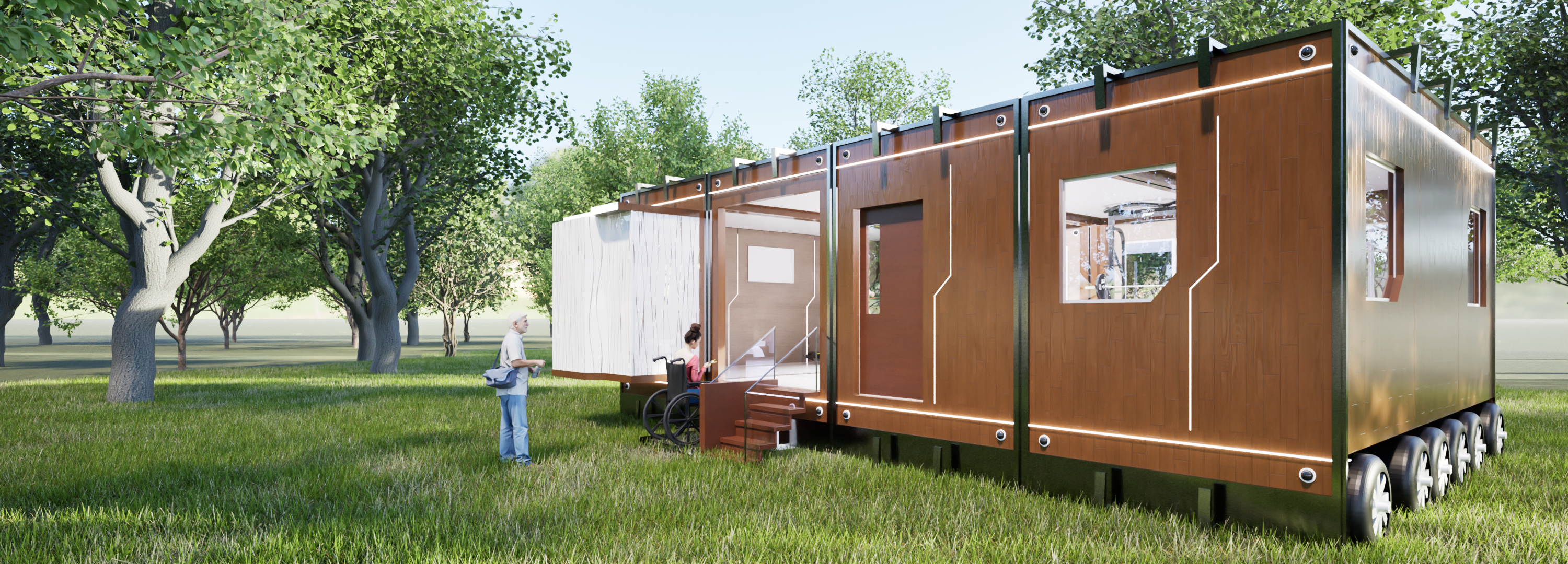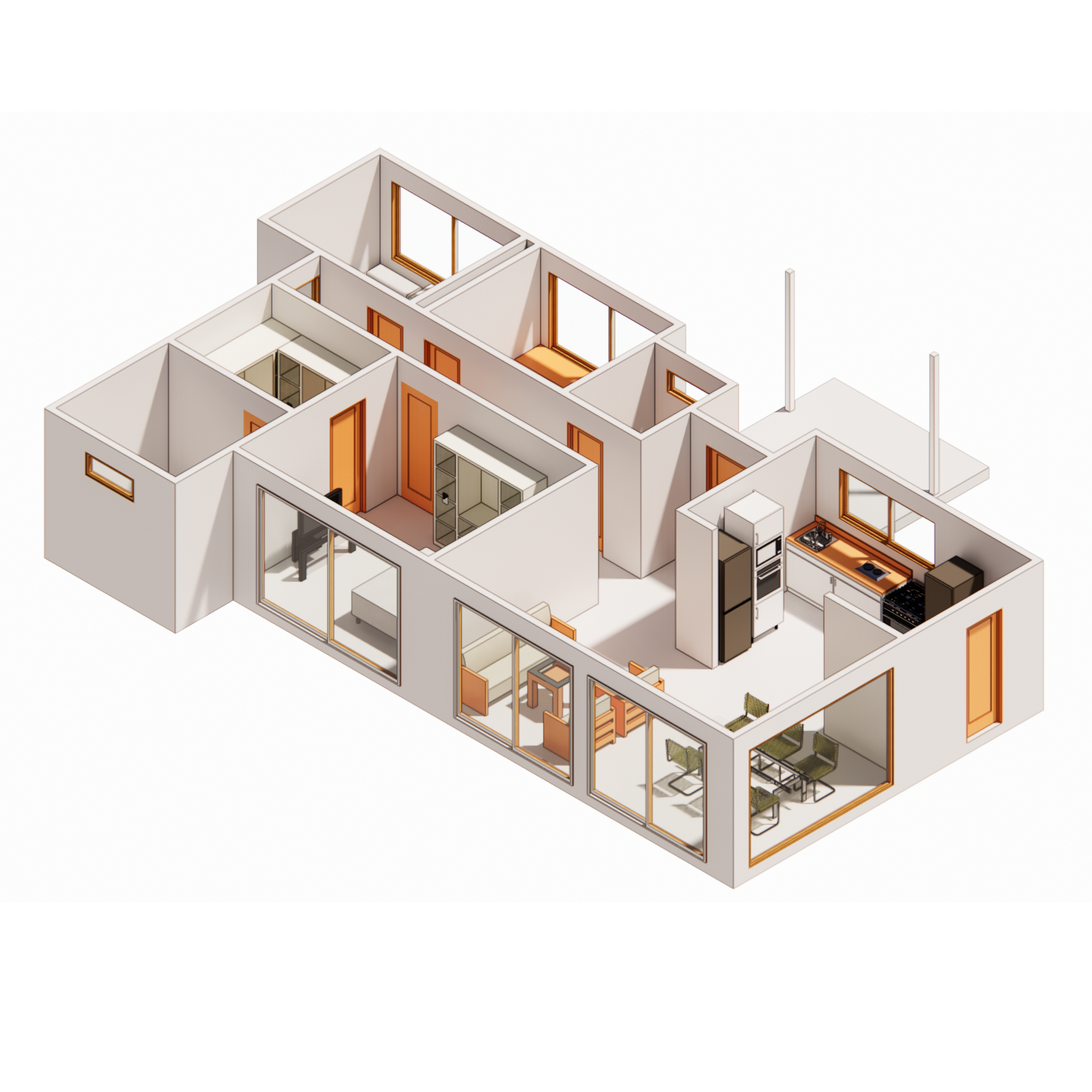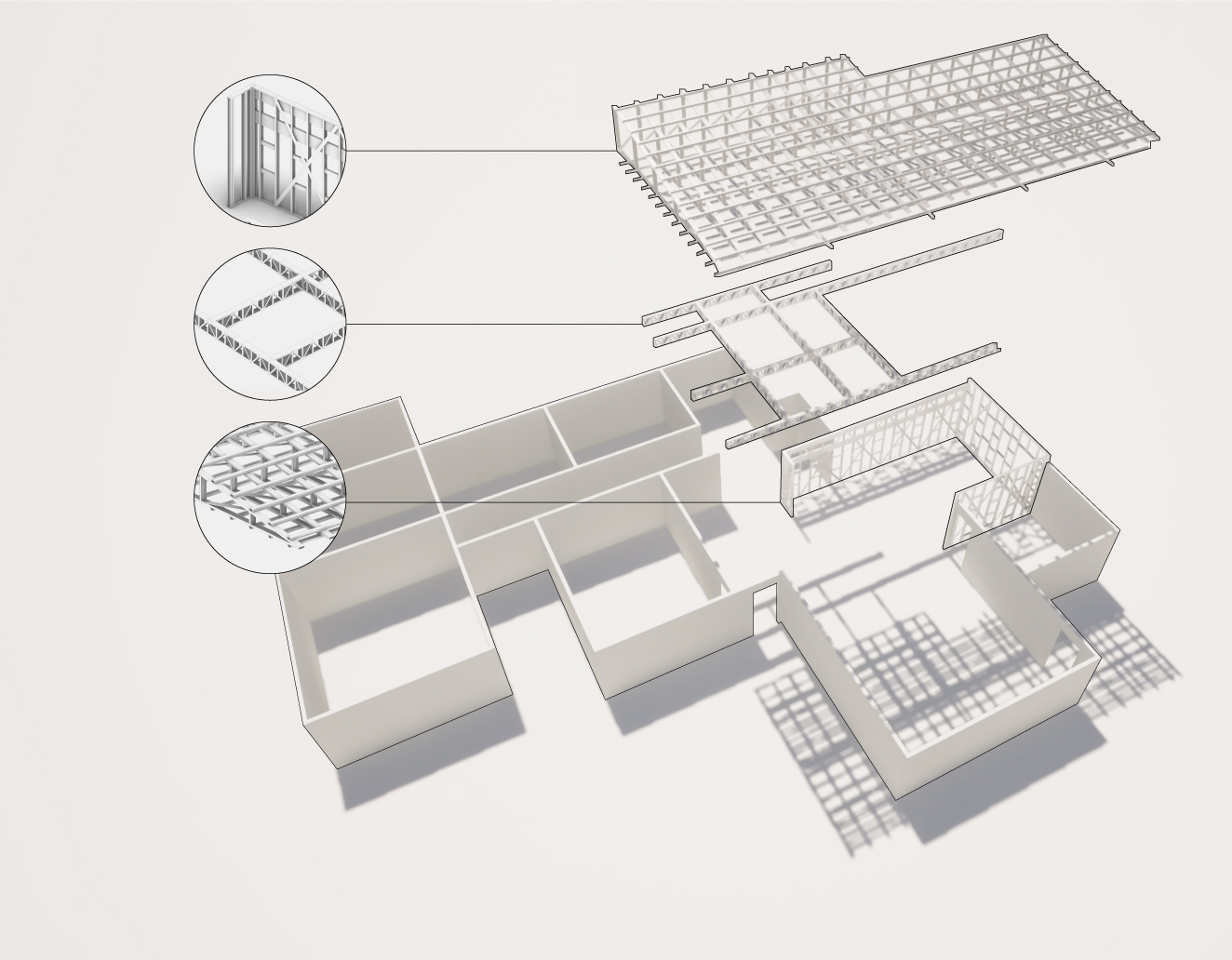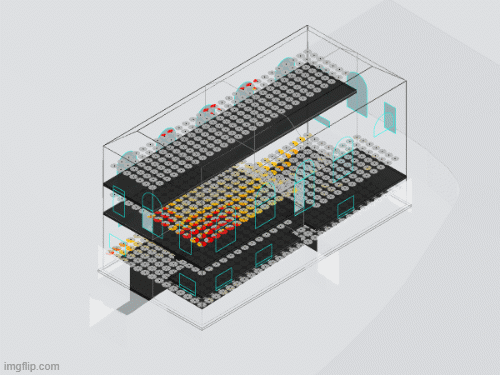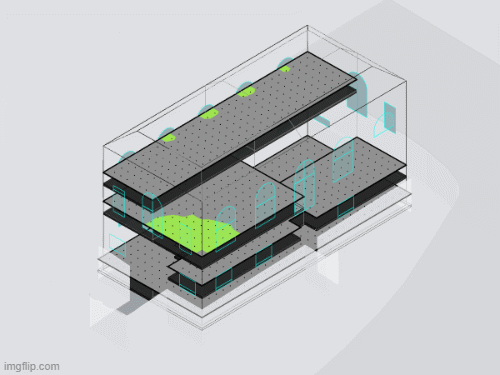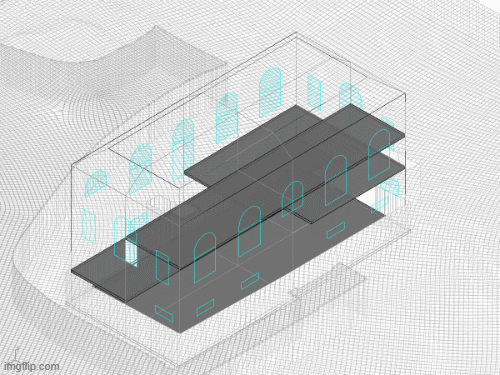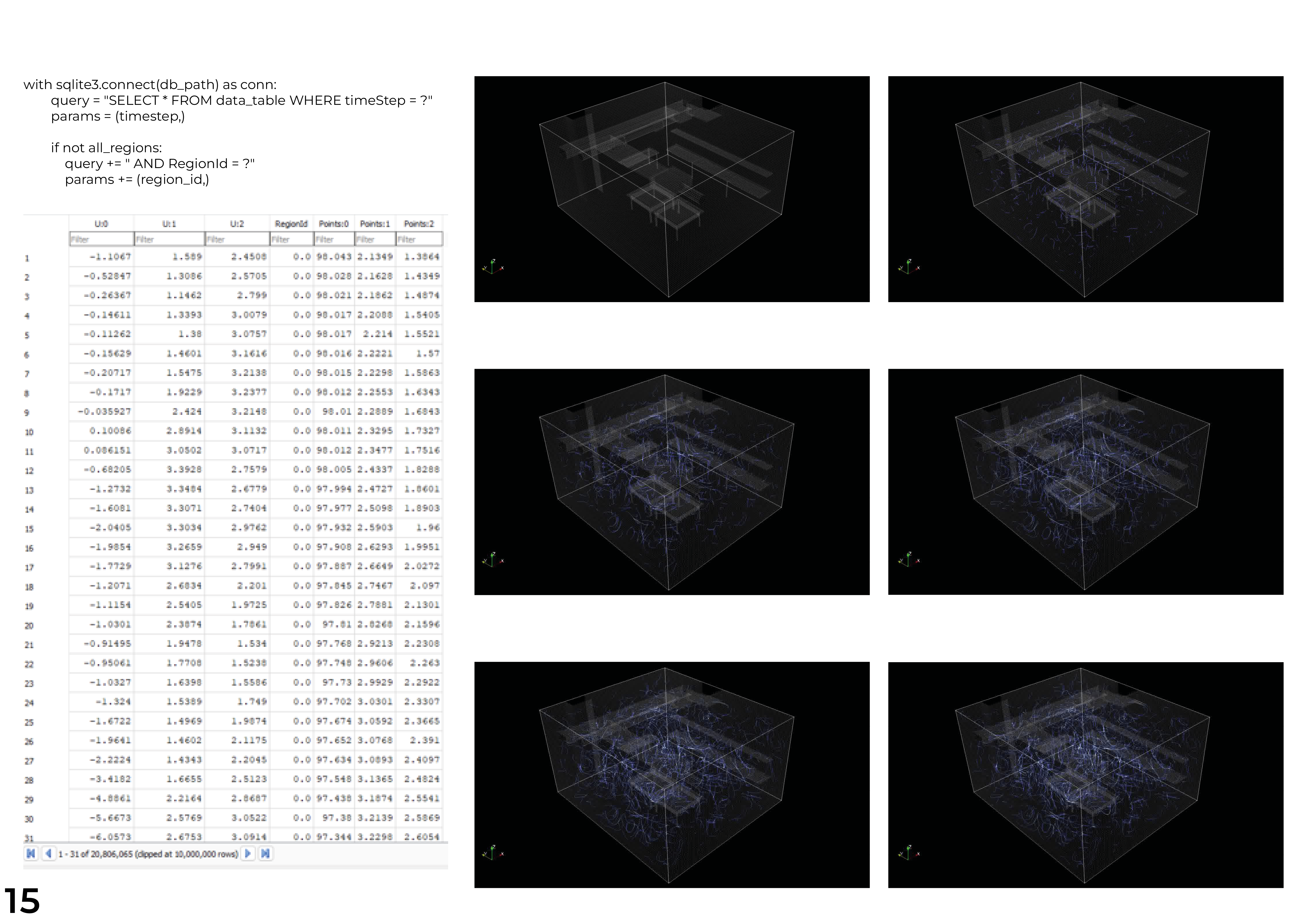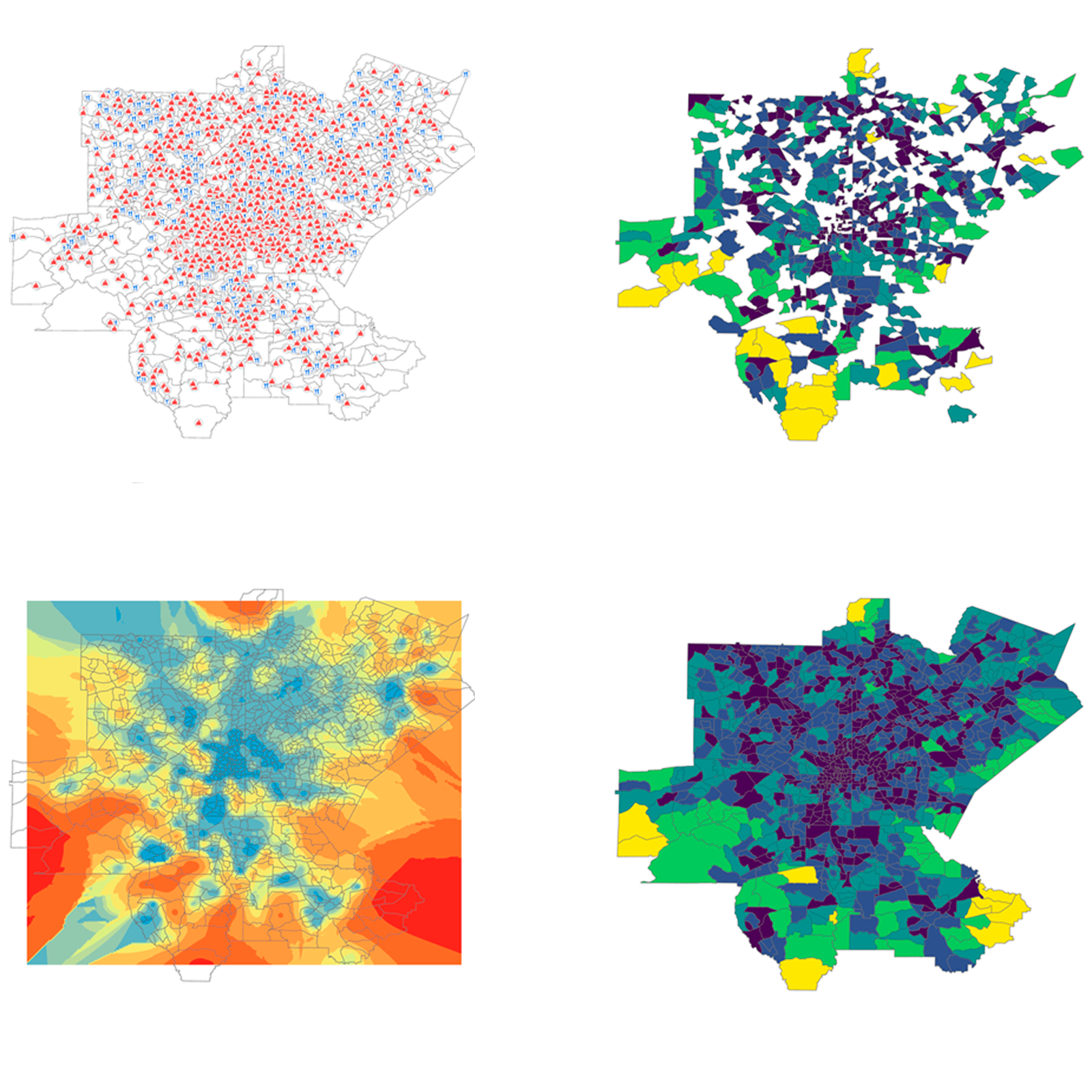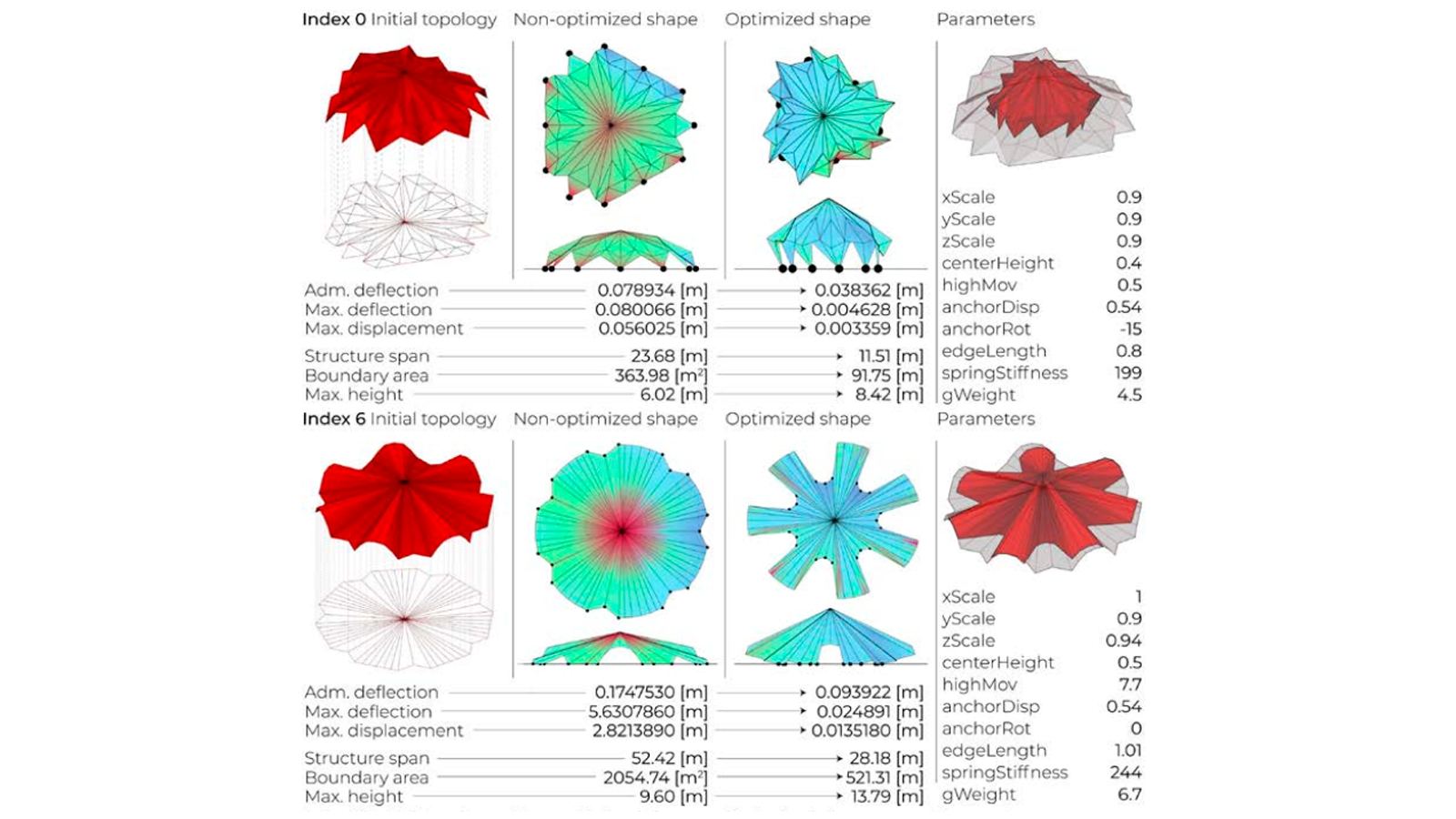
Social Housing Reconstruction
As of February 4, a total of 8400 ha. had been burned, with active fire outbreaks in Valparaíso, Chile. The area of El Olivar was one of the most affected communities, with more than 900 houses devastated. The goal was to design a house proposal for all families in the neighborhood, aligning with their expectations and adjusting to the set of requirements by the construction codes.

